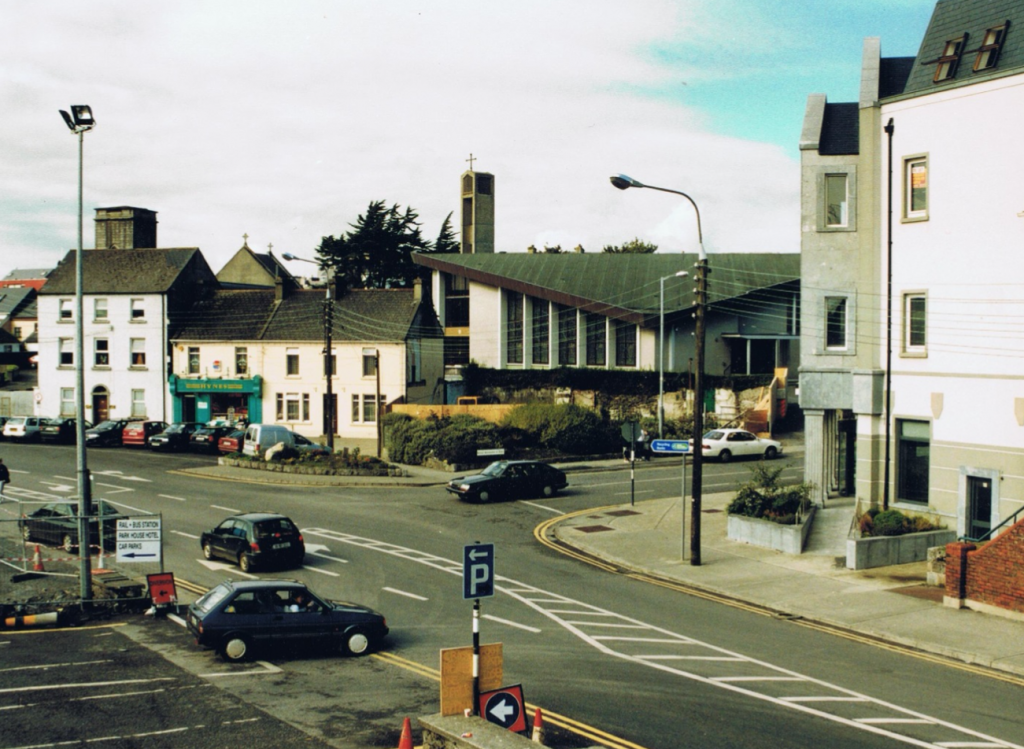In September 1966, St Patrick’s Parish Priest Fr. Pádraic O Laoi asked the Bishop, most Rev. Dr Browne, for his approval for the building of a new church. The old Saint Patrick’s church had been built in a time before churches had seats and could accommodate 1,000 or more standing. By 1966 the old church was totally inadequate to hold the Sunday mass congregations as it could only seat 350 to 400. Various solutions were tried to solve the overcrowding problem. An extra mass was held at 12.00 noon, but still the crowding continued. Children were brought inside the altar railings, and still hundreds were pressing at the door. Rev. Browne immediately approved the idea of a new church and commended the parishioners for their initiative. His lordship attended two of the parish fundraising dinners and spoke with enthusiasm at the parish meetings. Furthermore, he asked the Sisters of Mercy to consider giving St. Joseph’s garden as a site for the new church, which they willingly gave as a gift to the parish.
In 1966 the funds of the parish were in the order of £15,000 built up by former parish priests Dean Glynn, Cannon Hyland and Fr. G. Quinn. This being insufficient for the building project, a fundraising campaign was launched. The idea of parish envelopes was a new idea to Galway, and after weeks of deliberations was agreed by 96% of parishioners as the main method of raising the necessary money. On 17th December 1966 the parish envelope donations campaign was launched and by 1972 a sum close to £70,000 had been raised. Great tribute must be paid to the parishioners at the time for their tremendous enthusiasm in responding to the fundraising campaign.
The Design
After due deliberation and consultation, Simon Kelly and Associates were chosen to design the building largely because of the high standard of their work but also because their office was in the parish of Saint Patrick’s. Simon Kelly presented a sketch plan featuring many features which were unique in church building. Of principal importance in the design was the positioning of the altar and tabernacle clearly visible from all parts of the church, with no pillars to interfere with this important focal point. It may be surprising to note that the interior of the church is a perfect square, measuring one hundred feet by one hundred feet. Because of the angle of approach to the church and the position of the main door on the western angle, it is hard to realise the church is square in plan. The floor of the church also slopes gently towards the altar. The floor at the entrance is fourteen inches higher than the floor level at the front of the altar. The church can accommodate 1,100 people in comfort. The seats are of mahogany and were made by T. O’Higgins and Co. Ltd. Shantalla. Of interest when looking at the ceiling is that the outline of the steel sub structure is preserved and visible and blends beautifully with the alternating panels of rich pine sheeting. At its highest point, the ceiling rises to 31 feet six inches, and tapers down to 13 feet at the sides.
Stained Glass Windows and Lights
Two of the main walls in the church are entirely covered with stained-glass windows depiction ten milestones in the life of Saint Patrick. They were designed by George Walsh and William Earley of the Dublin Glass and Paint Co. Ltd. The windows are to the back of the congregation and are arranged not to cause distraction or interfere with the central focal point of the altar and tabernacle. It is worthwhile to take the time to look at the windows from the front of the church and see if you can identify the events depicted. There is even one which includes St Patrick’s dog! On both sides of the altar are two slender windows of clear glass which give excellent light on the altar. Directly above the tabernacle, a roof light throws excellent light onto the altar.
The Altar
The altar is made from Wicklow granite, famous for its sparkle and also the ambo. On close examination the granite sparkles in the natural light and is worth closer inspection for its splendour. Above the altar hangs a magnificent corona designed by Oliver Murray of Simon Kelly and Associates. Ten feet in diameter, it contains twelve spotlights giving glare-free lighting over the sanctuary. Have a close look for the embellished simply crosses executed by Hanley Brothers of Claregalway. So, the next time you are in Saint Patrick’s Church take a few minutes to look around and explore the features. Like most buildings, there are plenty of features to observe, and I’m sure lots that you haven’t noticed.
